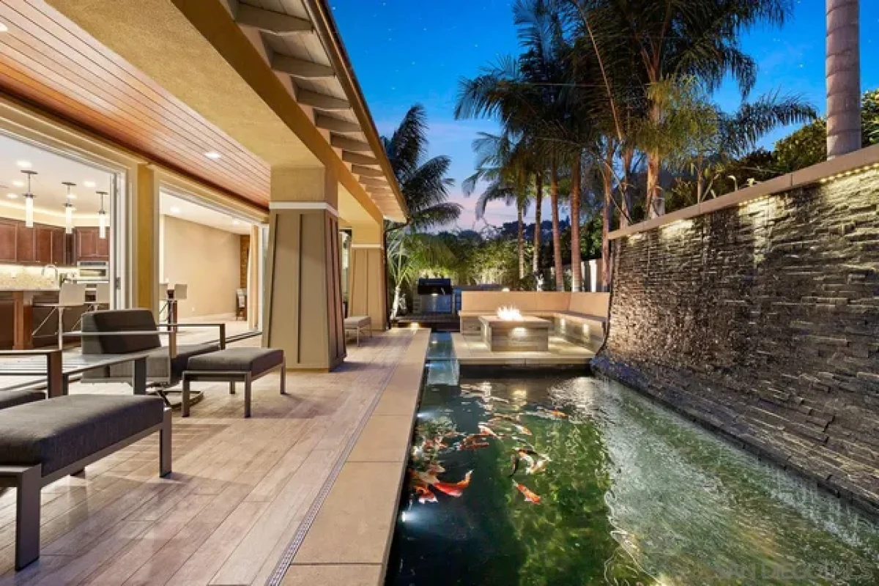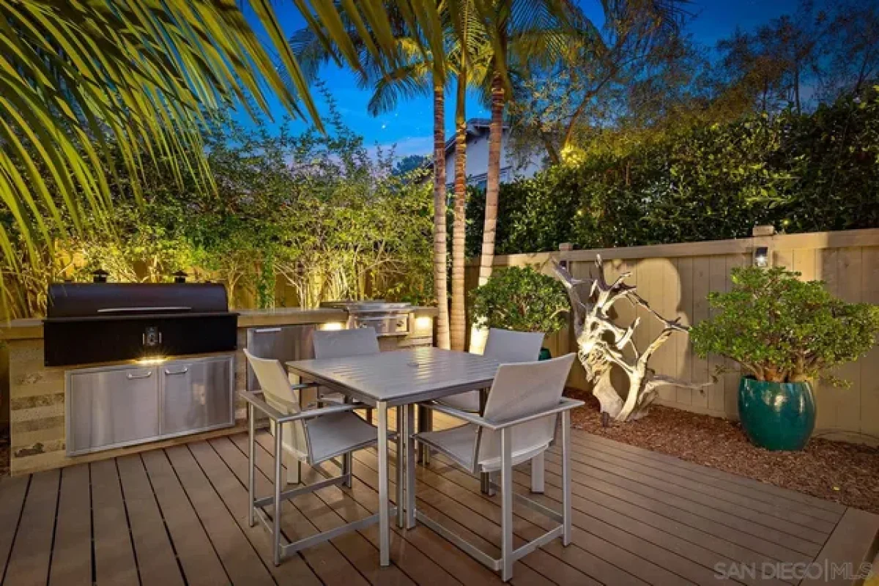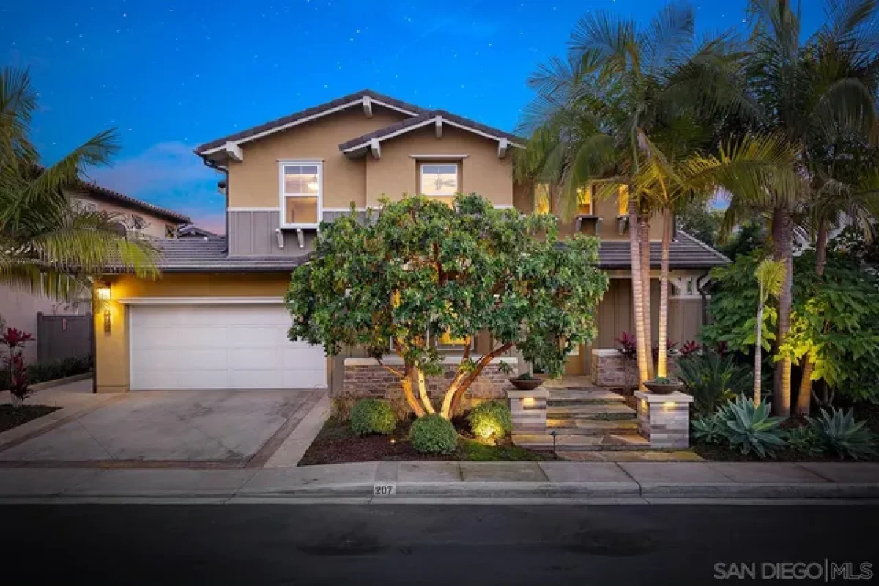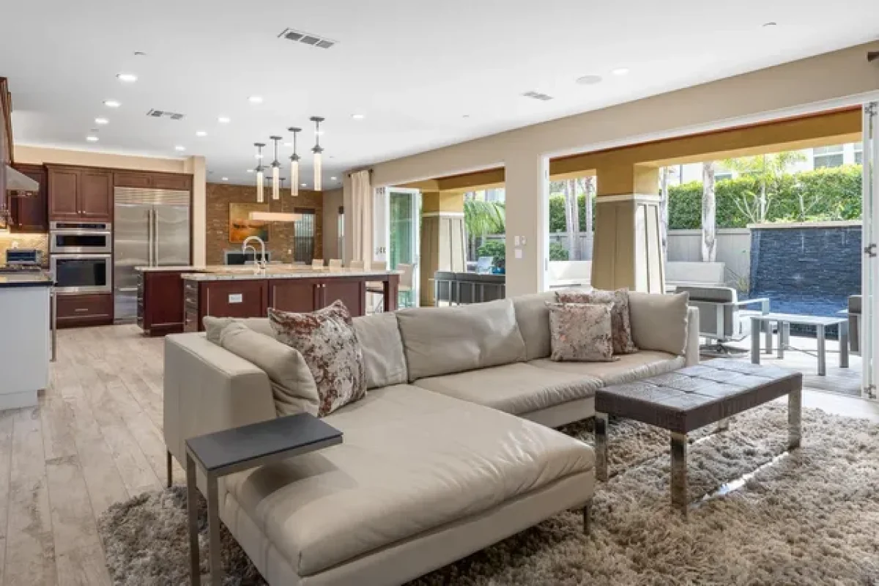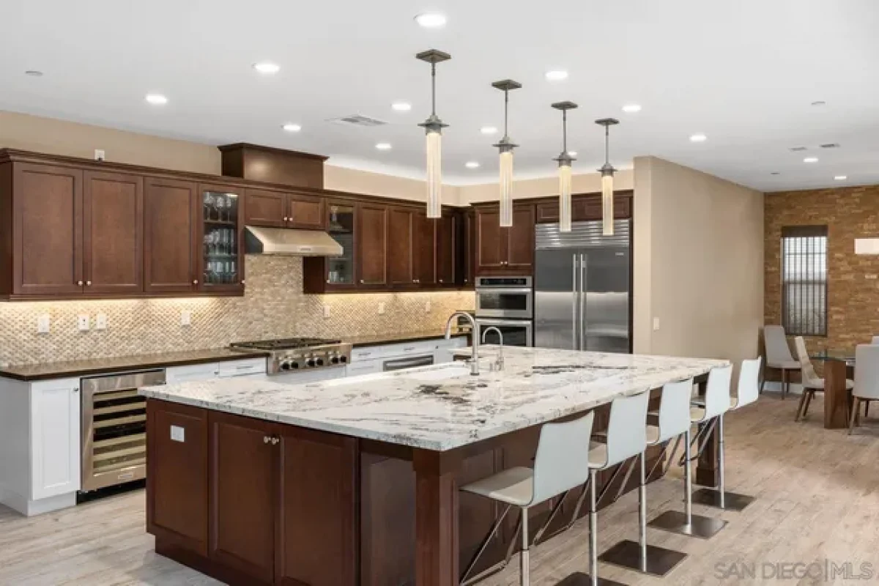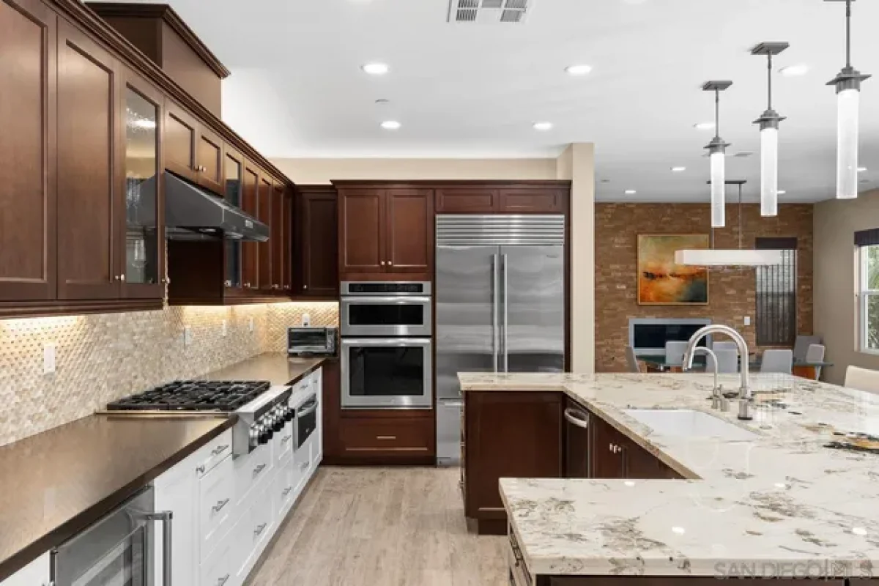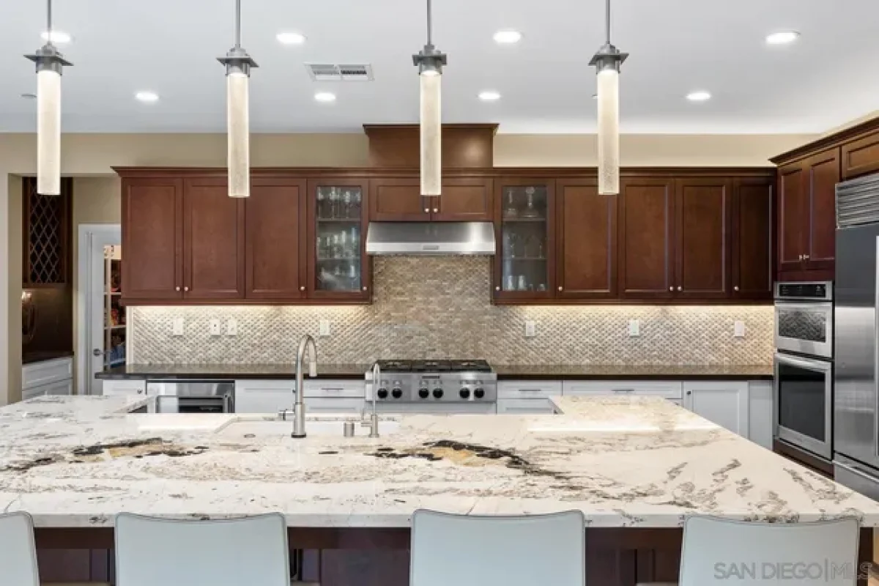207 Stonesteps Way
Encinitas, CA
4 bed | 3 bath | 2665 sq. feet | $2,050,000
Sold
$2,050,000
4 bed | 3 bath | 2665 sq. feet
Sold
Make the most of your time at home in this beautifully kept seaside retreat whose bright, airy floor plan flows seamlessly to an outdoor living space with 7,000-gallon koi pond, elegant waterfall, gas firepit and deluxe barbecue area amid luxurious modern landscaping. This two-story residence features a sunny home office, generous family room, gorgeous chef’s kitchen and a 580-bottle wine cellar. Walk to Leucadia’s picturesque secluded beaches and the Encinitas Coastal Rail Trail.
Revel in effortless relaxation and make the most of your time at home in this beautifully kept seaside retreat whose bright, airy floor plan flows seamlessly to an abundant outdoor living space where you can take full advantage of Southern California’s idyllic climate. Arrive through a dramatic double-height entryway that looks out to a wall of 12-ft La Cantina folding glass doors leading to the backyard oasis. To your left, the cozy family room is perfect for reading, playing instruments, crafting, gaming, or even as a playroom or home office. Bathed in natural light, accented with a stylish brick wall and graced with a 580-bottle climate-controlled wine cellar, the spacious living room is ideal for casual lounging or hosting elevated gatherings. The oversized open-concept kitchen features a walk-in pantry, six-burner range, wall oven, Sub-Zero refrigerator, reverse osmosis filtration system, striking pendant lighting and generous cabinet space. Whether you’re a casual cook or a gourmet home chef, the Alaskan White granite-clad center island with double sink is your blank canvas for concocting culinary masterpieces, and doubles as a breakfast bar. Savor formal meals in the adjacent dining room embellished with a chic brick wall and contemporary central light fixture. Both the kitchen and living room open to a roomy porch overlooking the soothing 7,000-gallon koi pond with elegant waterfall wall. Spend cool nights huddled around the gas firepit while watching fish glide peacefully through the glass bridge below, or head to the deck with deluxe barbecue area to dine beneath a canopy of soaring palms amid the luxurious foliage of your modern garden. Upstairs, working from home is a delight in the sun-splashed open office with built-in cabinets. To one side of the split floor plan, a spacious owner’s suite boasts a walk-in shower and separate oversized tub, as well as a walk-in closet. Two guest rooms with mirrored closets, a guest bath, and a laundry room with utility sink and built-in cabinets complete the level. ? Green living is prioritized with 32 solar panels, a smart home system, tankless water heater, reverse osmosis water system, central vacuum, energy-efficient dual-pane windows, and an electric car charger in the oversized garage with tasteful epoxy flooring. This inviting home is located on a quiet manicured street in Leucadia, within walking distance to picturesque secluded beaches and the Encinitas Coastal Rail Trail, which will eventually stretch 44 scenic miles between Oceanside and Downtown San Diego.
Location

Pete Caspersen
Broker Associate | Founding Agent | REALTOR®
Peter.Caspersen@Compass.com
DRE 01772876
Contact Us
Please complete the form below
Caspersen Group
1953 San Elijo Ave
Cardiff, CA 92007
Peter Caspersen | DRE# 01772876
Recent Posts
- Experience the Magic: Holiday Light Displays and Festivals Near Encinitas
- Encinitas Holiday Fun: A Guide to the Best Activities
- Finding the Perfect Family Home in San Diego’s Suburbs
- Elegant Estates: Inside Rancho Santa Fe’s Prestigious Properties
- Spectacular Estates: Dive into Encinitas’s Luxury Real Estate Market
Compass is a real estate broker licensed by the state of California and abides by equal housing opportunity laws. License number 01527365. All material presented herein is intended for informational purposes only. Information is compiled from sources deemed reliable but is subject to errors, omissions, changes in price, condition, sale, or withdrawal without notice. No statement is made as to accuracy of any description. All measurements and square footages are approximate. This is not intended to solicit property already listed. Nothing herein shall be construed as legal, accounting or other professional advice outside the realm of real estate brokerage
Caspersen Group
1953 San Elijo Ave
Cardiff, CA 92007
619.807.3423
caspersen@compass.com

